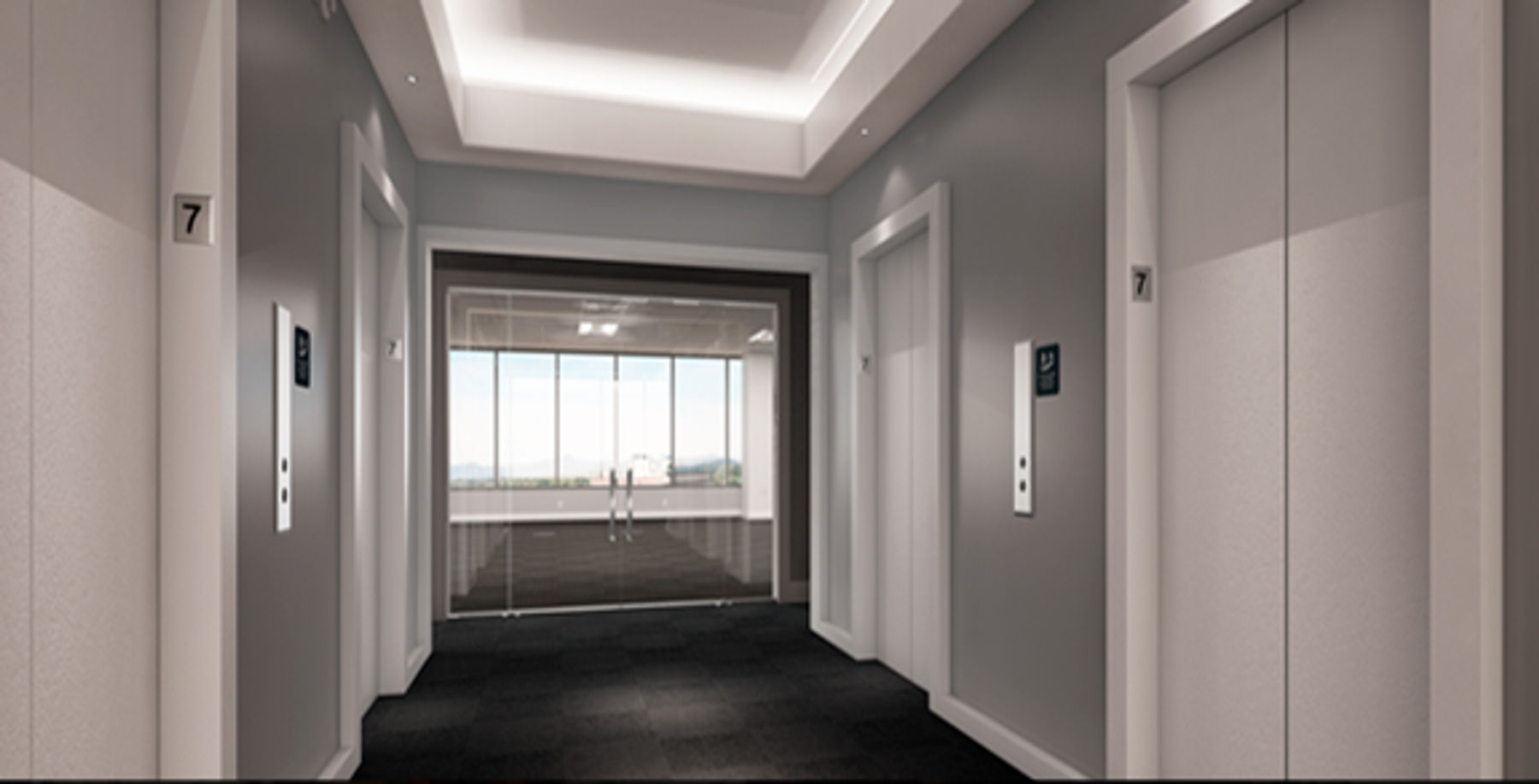310 First St
Category: For Lease
Address
310 First St
Roanoke, VA 24011
Details
HIGHLIGHTS
- Attractive lobby areas to greet tenants and guests that also includes an interactive digital tenant directory
- 310First has a variety of corporate tenants including law firms, real estate, construction, banking, finance, insurance, consulting, and more
- Located in the heart of downtown within walking distance to restaurants, retail, hotels, apartments, event venues, public spaces
- Parking is provided in the Church Avenue Garage which is connected to the building via a mezzanine walkway
AVAILABLE SPACES: 4
2nd Floor
- 8,511 SF
- Negotiable
- $27.50 /SF/YR
- Office
- Available Now
3rd Floor, Ste 350 Sublease
- 3,600 SF
- Negotiable
- $27.50 /SF/YR
- Office
- Available Now
4th Floor
- 594 SF
- Negotiable
- $27.50 / SF/YR
- Office
- Available Now
12th Floor
- 1,600 SF
- Negotiable
- $27.50 / SF/YR
- Office
- Available Now
See listing for more details.
PROPERTY OVERVIEW
This is a 12-story, 127,000 SF office building prominently located in the central business district of Downtown Roanoke. The building is located on the corner of First Street and Church Avenue in a vibrant part of downtown with multiple restaurants, retail locations, and newly restored historic buildings for urban living. It is the only Class A office building within a block of the municipal government, courts, and the Market District. A staple of Downtown Roanoke' s skyline, the building was designed by Vosbeck, Vosbeck, Kendrick, and Redinger in the International Style of architecture with a façade that uses a double insulated dark curtain wall system accented with white precast concrete panels. The building features a center core and large floor plates that can accommodate a wide range of tenant space requirements. Multiple elevators lead up to window-filled spaces opening onto views of the Roanoke Valley. For added convenience, the building connects to a 857-space parking garage by a pedestrian bridge.
PROPERTY FACTS
Building Type: Office
Year Built: 1973
LoopNet Rating: 4 Star
Building Height: 14 Stories
Building Size: 127,000 SF
Building Class: A
Typical Floor Size: 9,359 SF
Unfinished Ceiling Height:12’
Parking: Covered Parking at $70/month
Nearby Downtown Parking
- Premium Parking Kirk Lot15 Kirk Ave W (304 feet NE)
- Church Avenue Garage121 Church Ave SW (347 feet W)
- Nestle Brooke Lot East502 1st St SW (352 feet S)
- Premium Parking Franklin Lot16 Franklin Rd (361 feet S)
Nearby Restaurants
- Fortunato104 Kirk Ave SW (179 feet NW)
- Stellina104 Kirk Ave SW (194 feet NW)
- Lucky18 Kirk Ave (237 feet NE)
- Little Green Hive16 Church Ave SW (267 feet SE)
Nearby Shopping
- Gallery360310 1st Street SW (adjacent)
- LinDor Arts306 First St (64 feet NW)
- Art on 1st300 1st St (141 feet NW)
- Hooker & Co. Fine Jewelers17 Church Ave SW (234 feet E)
Nearby Attractions
- Pearl Fu Plaza23 Church Ave SW (143 feet E)
- The Spot on Kirk22 Kirk Ave SW (216 feet NE)
- Kids Square1 Market Sq (249 feet SE)
- The Exchange201 S Jefferson St (473 feet NE)




